
(1752 - c1985)
ST.GEORGE
BRISTOL
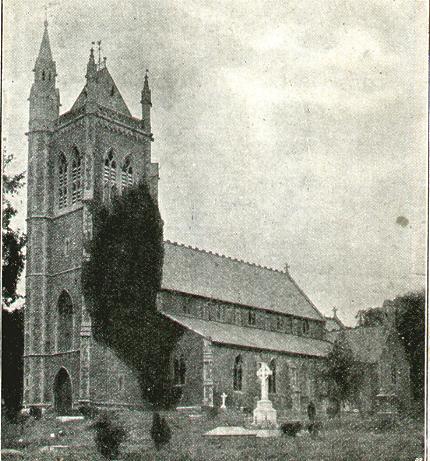 |
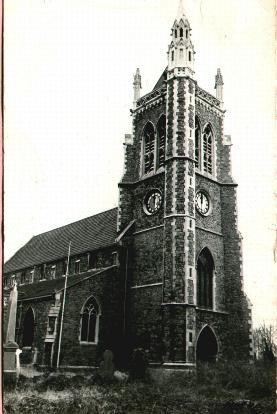 |
The parish of St. Philip & St Jacob's church in the centre of Bristol was a huge one, spreading eastwards for several miles. The first new church, later to become the parish church of St.George, was built in the C18 to serve the growing number of coalminers who had moved to the eastern area of the parish for work. Religion first came through the preachings of George Whitfield in 1739, followed by John Wesley. The bishop of Bristol, Bishop Butler, concerned about the lack of Anglican care, offered £400 towards the endowment of a new church. An Act of 1751 divided the parish of St Philip and St Jacob, and Thomas Chester gave the piece of ground for the church, churchyard and parsonage. The foundation stone was laid on March 3rd 1752 by David Peloquin, Lord Mayor of Bristol, but was not completed until 1756 when it was consecrated by Bishop Butler's successor Bishop Hume. The church was in a classical style with a west tower.
Tastes changed, and the church, deemed "not very ecclesiastical," was rebuilt to the designs of J.Hicks in 1846. It lasted some 32 years only, as a large fire consumed it in 1878. P.E.Massey provided plans for the rebuilding which took place 1879-80. (I have never seen any pictures of the Hicks church, so if anyone knows of any please get in touch - I equally wonder if any features were re-used in the rebuilding.)
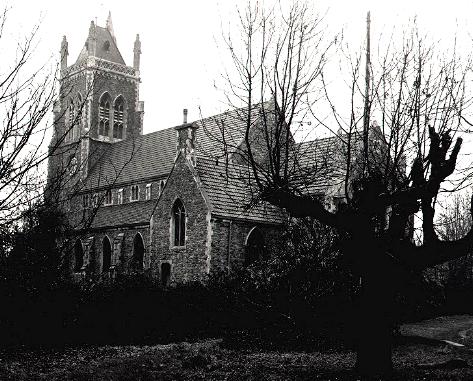 |
The church as built had a prominent tower, a landmark from many parts of Bristol. It had paired two light bell-openings, a fussy pierced parapet and tall angle pinnacles, that at the north-west angle excessively tall and much bigger, topping the stair turret, a feature copied from the medieval local churches known as the Bristol spirelet. Attached to the tower was a Decorated Gothic building, quite large and spacious, but rather plain outside. It was built of the local pennant stone with Bath stone dressings.
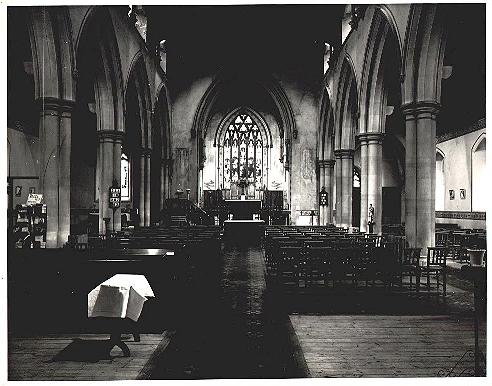 |
The interior is shown here
in an archive picture from the collection of Rev.
D.Cawley with his kind permission. The nave was five bays
long and had a clerestory. To the east was a lower and
narrower chancel with southern transeptal extension to
house vestry and organ. This photograph was taken shortly before the church closed. |
| Looking west from the
altar towards the disappointingly small tower arch and
the unusual squinches which were built at the upper
levels of the nave against the tower. These were needed
to support the wide diagonal buttresses of the tower
above. The font stood under the tower, an octagonal bowl with richly detailed crocketed traceried gables on each face. |
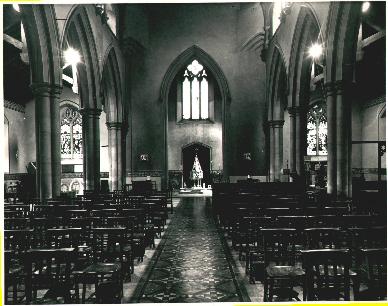 |
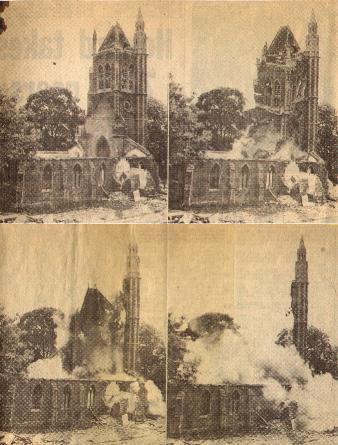 |
The church was closed as a dangerous
structure and demolished in 1976. The parish moved into
the Sunday Schools which were adapted into a church and
dedicated, although never consecrated, in September 1976. So dangerous a structure was it, that the demolition firm had to resort to dynamite to bring it down, as traditional methods proved the church's stubborn resistance! The following series of photos show the tower crashing to the ground, the stair turret finally keeling over too into the rubble, published in the Bristol United Press. I live in the road to the rear of where the church stood, and neighbours still remember this day. They were told to remain indoors and keep all windows shut. After the event a layer of fine dust settled over everything and one neighbour found a lump of pennant stone in his garden. It is such a pity that the tower was not allowed to remain to be incorporated into the redevelopment plans for the site. |
| The Parish Sunday
Schools, later to be used as the church for several
years, then derelict until converted into flats in
2000-01. (Pictures below and right taken July 2000.)
|
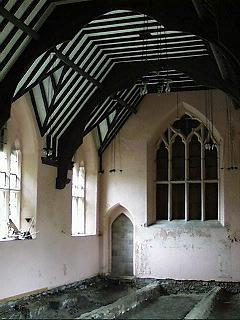 |
The Parish Rooms continued to be used for Sunday Services for several years, under the vicar of St Ambrose, Whitehall but reorganisation of the East Bristol parishes saw the former parish of St George united to that of St Aidan, Crew's Hole, itself a daughter church of St George, and the church and rooms were closed (? c1985) and boarded up. The premises were sold at auction and after a period of considerable inactivity (and vandalism) were turned into flats 2000-01.
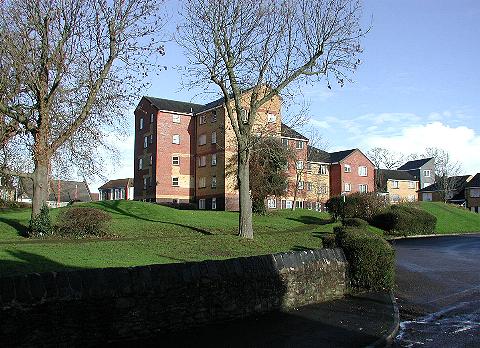 |
The site of the original church and churchyard now sport a housing development of town houses and flats. I like to think that the main block, St George's House, occupies the site of the church itself. The surroundings have been successfully landscaped and many of the mature trees have been preserved. What lies under the new hummocks that now exist? I believe it is the former headstones from the churchyard and the stonework of the church. The picture is taken from the same direction as the very first picture, the SW. The hummocks are clearly visible. |
| Finally built into the former churchyard wall alongside Summerhill Road is this blocked arch, of rusticated ashlar stonework and at first glance perplexing. A friend recently lent me a copy of a huge tome on Bristol Architecture by Gomme et al, and in there was a small sketch of the first C18 St George's church. The west door of the tower was exactly like this, and therefore although nothing survives of the second and third St George Parish Church, I believe this to be a remnant of the original church which has seemingly gone unnoticed. | 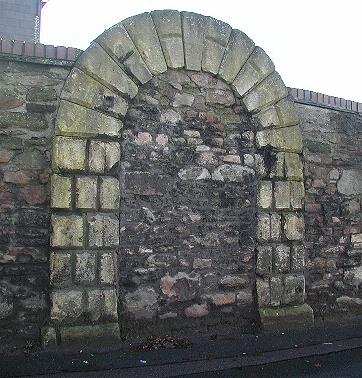 |
Back to Bristol churches Index