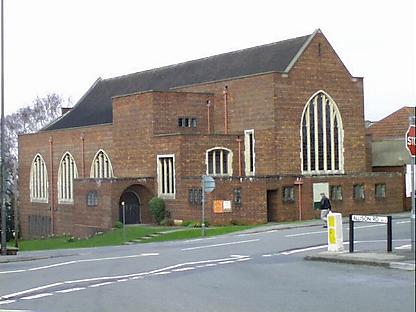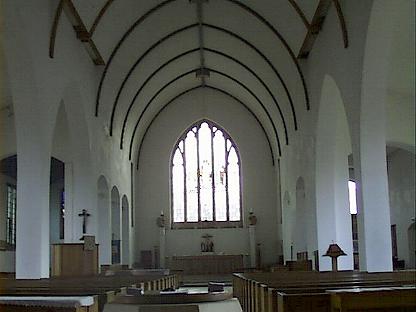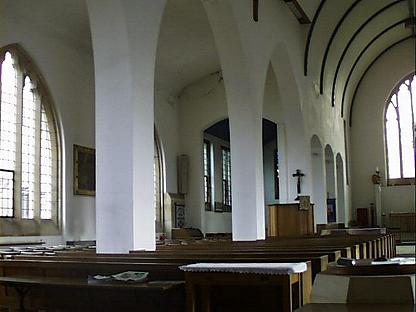
St Cuthbert, BRISLINGTON
Bristol

This church lies at the top of Sandy Park Road, close to the complicated road junction with Wick Road. It was built in 1932-3 and the architect was P.Hartland Thomas. The exterior is of red brick with stone dressings for the windows only. Viewed from the south-east, the continuous pitched roof-line of the nave and chancel, the oddly placed porch with a deep round-arched outer doorway of several orders to the south of what may be the base for an unfinished tower, and the low vestries can all be seen clearly.

Seen from the south-west, the church has an impressive bulk, and the slope is so great that there is room for the parish hall under the nave and aisles. The west porch leads into a big stairwell with toilets and hall entrance, the stairs sweeping up to a first-floor landing and the west door of the church itself.

The interior shows the simplified Gothic forms and the whitened walls and roofs create a peaceful restful atmosphere. The side windows and main east and west windows are all of five stepped lights, in a style of Decorated common in Herefordshire.

The nave and aisles are of three wide bays and are separated by arcades with square piers continued up into the arches devoid of any embellishments. The north-east chapel is slightly different in style and has a fine modern east window, three smaller bays long and with three light windows.
The church is usually locked in the day. At the time of writing the parish is planned to be joined to that of St Christopher, but there are no plans to close either church at present
Back to Bristol churches Index